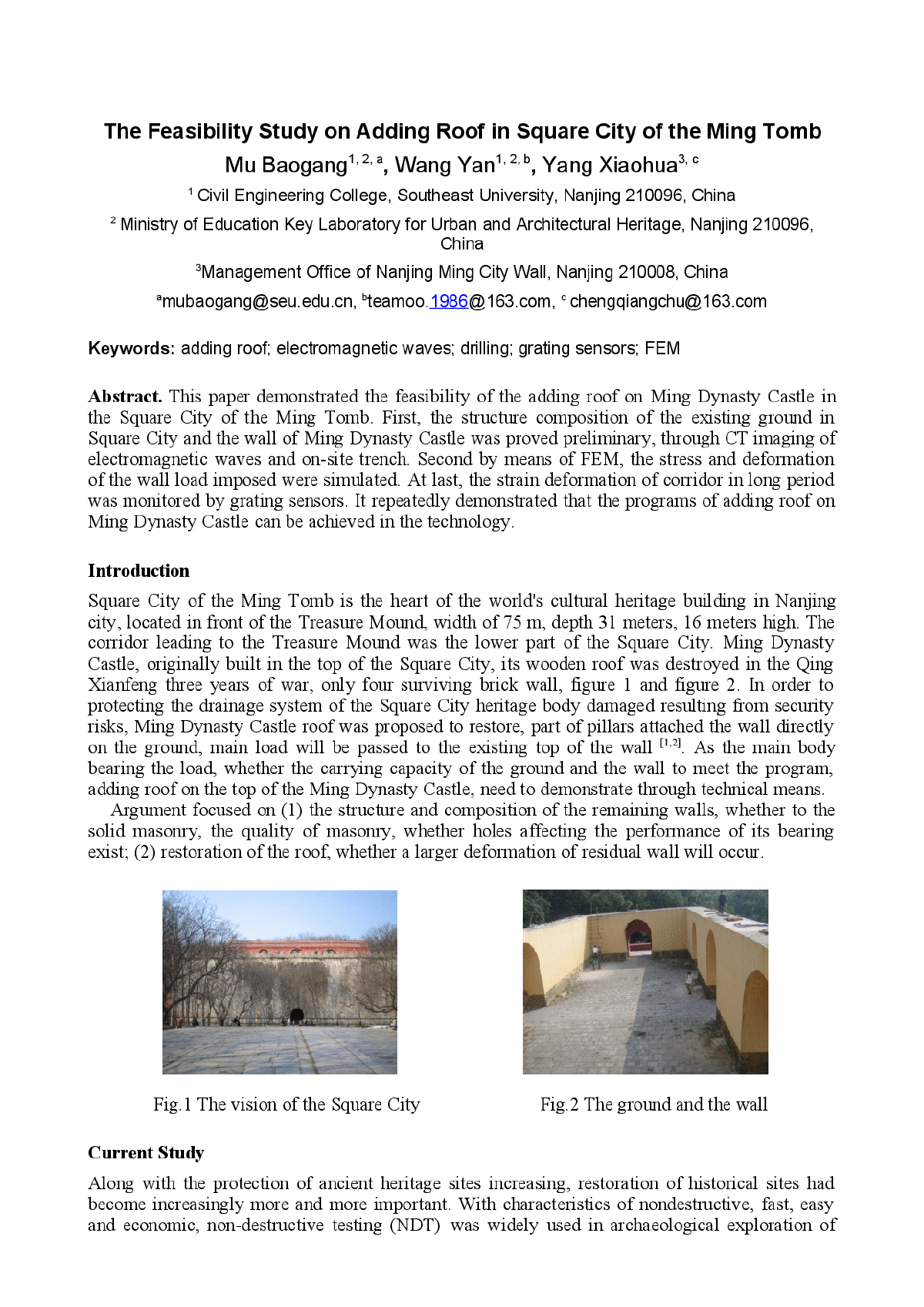
This paper demonstrated the feasibility of the adding roof on Ming Dynasty Castle in the Square City of the Ming Tomb. First, the structure composition of the existing ground in Square City and the wall of Ming Dynasty Castle was proved preliminary, through CT imaging of electromagnetic waves and on-site trench. Second by means of FEM, the stress and deformation of the wall load imposed were simulated. At last, the strain deformation of corridor in long period was monitored by grating sensors. It repeatedly demonstrated that the programs of adding roof on Ming Dynasty Castle can be achieved in the technology.

南京明孝陵方城加顶方案可行性研究(英文)-图一









































