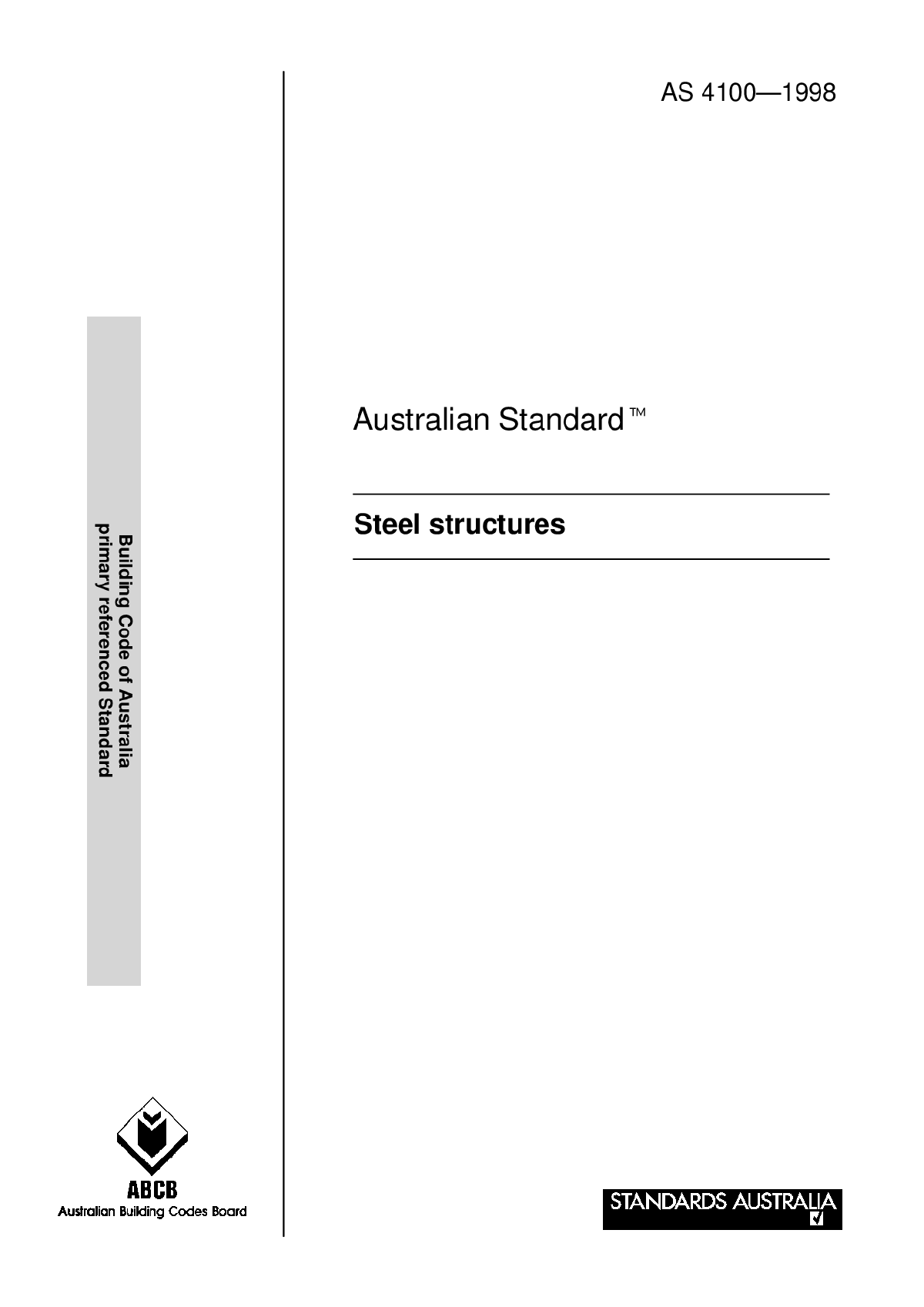
Users of Standards are reminded that copyright subsists in all Standards Australia publications and software. Except where the Copyright Act allows and except where provided for below no publications or software produced by Standards Australia may be reproduced, stored in a retrieval system in any form or transmitted by any means without prior permission in writing from Standards Australia. Permission may be conditional on an appropriate royalty payment. Requests for permission and information on commercial software royalties should be directed to the Head Office of Standards Australia.

澳大利亚规范-钢结构规范AS4100-图一

































内容简介 [山东]某小康居住区规划设计文本 内容分以下部分 建筑表现、设计说明、总平设计、住宅设计、商业设计、公建设计。总共82张超高清晰彩图设计文本。 规划建设用地面积:151555m2 可建设用地面积:150588m2 居住户数:1320户 居住人口:4620人 户均人口:3.5人/户 总建筑面积:200069.2m2 其中住宅建筑面积:172989.2m2(未计入阁楼面积),其中多层面积:103133.4m2,高层面积:54336m2,排屋面积:4468.8m2,联体别墅面积:1167m2,花园洋房面积:9884m2。 商业建筑面积:22570m2,配套建筑面积:4510m2。 住宅层数:3~18层 容积率:1.33 建筑总占地面积:34678m2 建筑密度:23.0% 绿地率:38% 总车位数:804个。 其中地下642个,地上162个。 户均汽车泊位数:0.6车位/户。 自行车停车位:2600个。 日照间距:多层≥1:1.6,高层满足大寒日连续日照时间>3小时。 2 3 4
