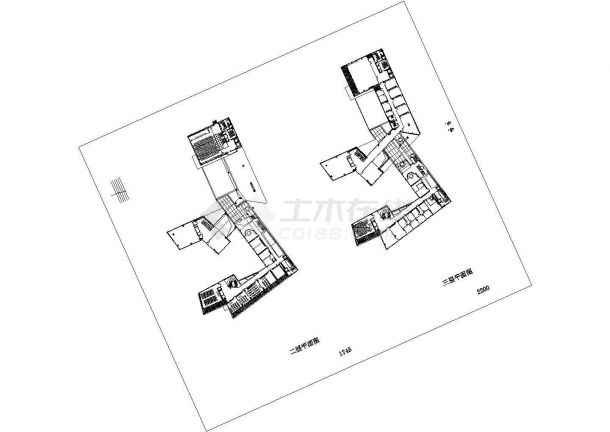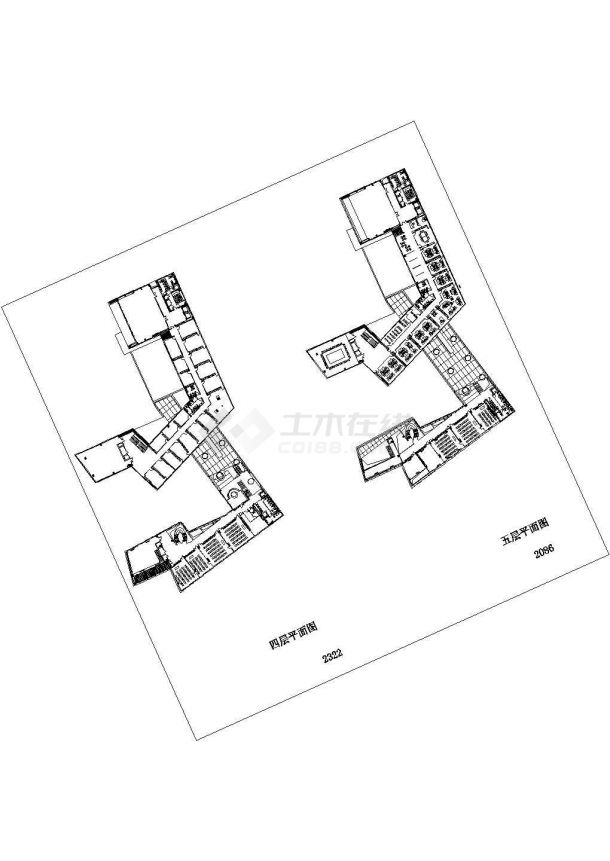
本图纸为同济大学中法中心大楼(地下1层地上5层,框架结构,部分钢结构)设计cad全套建筑施工图(含设计说明,含模型图);包括:设计说明、各层平面图、屋顶平面图、立剖面图、模型图等;设计规范,内容详实,可供参考学习。 同济大学中法中心 Sino-French Centre,Tongji University 项目档案 项目名称:同济大学中法中心 建筑师: 周 蔚、张 斌 / Z+建筑工作室 设计团队:庄昇、陆均、王佳绮、谢菁 设计单位:同济大学建筑设计研究院 建设地点:同济大学本部校区,上海市四平路1239号,200092 设计时间:2004.03—2006.10 建造时间:2004.12—2006.10 基地面积:9204 m2 占地面积:3142 m2 建筑面积:13575 m2 结构形式:钢筋混凝土框架,部分钢结构 建筑层数:地下1层,地上5层,机房1层 主要用途:教学、办公、学术交流 主要用材:耐候钢板,无机预涂装水泥纤维板,清水混凝土,型钢,铝材,平板玻璃,木材 工程造价:6,000万元人民币 Project Data Project Name: Sino-French Centre, Tongji University Architects: ZHOU Wei, ZHANG Bin / Atelier Z+ Project Team: ZHUANG Sheng、LU Jun、WANG Jia Qi、XIE Jing Location: Main Campus of Tongji University, 1239 Siping Rd, 200092, Shanghai Design Period: March, 2004 – October, 2006 Construction Period: December, 2004 – October, 2006 Site Area: 9204 m2 Building Area: 3142 m2 Gross Floor Area: 13575 m2 Structure: Reinforced Concrete Frame, Partly Steel Frame; 1 Basement, 5 Stories and 1 –story Penthouse Principal Use: College, Office, Conference Centre and Exhibition Primary Materiasl: COR-TEN Steel Sheet Panel, Precoated Cement Panel, Exposed Concrete, Steel Profile, Aluminum, Glass, Timber Cost: 60,000,000 Yuan RMB 作品介绍 同济大学中法中心位于校园东南角,西临校园内现存最老的建筑物一二九大楼和一二九纪念园,南侧为运动场,东侧紧靠四平路。基地西北角为保留的旭日楼,其南侧正对西面一二九纪念园有一片水杉林,基地内另有9棵散落的雪松、梧桐、槐树、柳树等需要保留。 我们把这一建筑看作建筑形式系统对内部使用功能和外部环境条件,及更广阔的文化语境的创造性整合。我们从项目本身所具有的多层面的“交流性”入手,提出了一个“双手相握”的图解,利用这一图解的潜在“二元并置”结构来组织整个建筑的相关系统,以达成一个“和而不同”的整体。这个图解既是对建筑内部功能和流线系统的抽象,又源于场地条件对建筑体量的挤压和拉伸,同时也是对中法两国文化的差异并存的关照。 整个建筑分为既分又合的三个部分,分别用于教学、办公和公共交流。南北两条进深相同、由曲折连廊串联大小使用空间的教学、办公单元互相穿插后分别从空中和地下结合到最北端的公共交流单元。不规则的体量转折和穿插既最大限度地使9棵大树和水杉林得以保留,又创造了丰富多变的室内外空间,使巨大的体量消解于细腻的环境中,同时绝大部分使用空间仍保持规则形状。教学、办公单元的共用门厅位于它们上下穿插的虚空部分,通透高耸,强化了两者的穿插关系。公共交流单元另设一个独用门厅,并将地下的展厅、南侧的屋顶水池、下沉庭院和二层的报告厅联系起来。 三个不同单元采用不同的材质组合、色彩和构造做法来建构。教学单元用自然氧化的耐候钢板包裹网格状立面,均质的网格中开孔和玻璃微妙地变化;办公单元用轻质混凝土挂板覆盖立面,规则条窗和不规则条窗分别为办公室和走廊提供光线;公共交流单元是轻质混凝土挂板和耐候钢板的混合立面,外表皮为轻质混凝土挂板,大尺度开口部位为耐候钢板。这样的两种色彩和材质暗示了中法不同的文化传承的视觉表征。 相互耦合的空间体量与环境的互动形成了丰富多变的外部景观。保留的水杉林被办公单元、公共交流单元及旭日楼围合后成为建筑的入口庭园,并与一二.九纪念园一起,形成校园中一个重要的公共开放空间。建筑两个单元穿插处的屋顶水池和下沉庭院既丰富了景观层次,又使建筑本身成为纪念园空间和四平路城市空间的中介。南北单元在基地南部围合出另一个相对内向私密的绿化庭院,为师生提供一个安静的交流场所。这一庭院由透明的门厅与北侧水杉林园建立视觉联系。 Project Description Sino-French Centre of Tongji University is located at the south-east corner of the campus, with 12.9 Building, the oldest existing building of the campus, and 12.9 Memorial Park on its west side, tracking field on its south side, and Siping Road on its east Side. XuRi Building, which should be preserved, is located at the north-west corner of the site. And the other precondition is that a group of existing metasequoias and the other scattered located nine trees such as deodar cedars, planetrees, Japanese pagodatrees and willows are chosen to be retained. The goal of this project is to create a form system to integrate its program, its site context and its culture context. Our way to achieve it is to use a geometric diagram to control the materialization of its program and circulation, to conform to the site restriction, and also to indicate its symbolic meaning, the culture exchange between two countries. This diagram of “Hand in Hand” is introduced to organize the whole building with its inherent structure of dualistic juxtaposition. The program is composed of three parts, college, office and public gathering space. Two similar but different zigzag volumes, occupied by college and office sector respectively, overlap and interlace each other, and then they are linked together by the volume of public gathering space on underground and up level. College and office sector share the main entrance which is located at the void part of the intersection of these two volumes, while public gathering space has its own lobby, which faces to roof pool and sunken garden, to connect underground exhibit hall and lecture hall on the up level. The function of the college and offices is well kept in mind by using regular shapes for almost each unit. Yet applying zigzag corridor to connect these units creates abundant interests throughout inside and outside space. In the meanwhile, existing trees are incorporated into the design to add more charms to this complex. Different materials and tectonics are applies to the different components of the complex. College sector is wrapped by COR-TEN Steel sheet panels. The unique texture and color of the panels and the smoothness of the glass create delicate variation. Precoated cement panel is introduced into the office sector. Regular and irregular window bands provide sunlight to the office unites and corridors. Public gathering space is created by the combination of both COR-TEN steel panel and precoated cement panel. The vivid color and texture of COR-TEN steel panel is contracted with plain grey cement panel. This treatment indicates the symbolic meaning of this project, the juxtaposition of two different cultures. Landscape design plays a very important role of this design as wall. The retained existing metasequoias, surrounded by office sector, public gathering area and XuRi Building form an entry plaza of the complex. Connected with 12.9 Memorial Park, this space will become a very important outdoor space to serve the entire campus. The connection between two parts of the building formed a roof pool and a sunken garden, which becomes an intermedia between urban space and campus space. A semi private garden, created by college and office sector, gives a peaceful place for studying and relaxing. Eventually, by applying different geometries, materials, colors and tectonics, we create a unique architectural piece that has a through and profound group of the meaning of cultural exchange between China and France.

同济大学中法中心大楼(地下1层地上5层,框架结构,部分钢结构)设计cad全套建筑施工图(含设计说明,户内模型图)-图一

同济大学中法中心大楼(地下1层地上5层,框架结构,部分钢结构)设计cad全套建筑施工图(含设计说明,户内模型图)-图二

同济大学中法中心大楼(地下1层地上5层,框架结构,部分钢结构)设计cad全套建筑施工图(含设计说明,户内模型图)-图三

同济大学中法中心大楼(地下1层地上5层,框架结构,部分钢结构)设计cad全套建筑施工图(含设计说明,户内模型图)-图四

同济大学中法中心大楼(地下1层地上5层,框架结构,部分钢结构)设计cad全套建筑施工图(含设计说明,户内模型图)-图五

同济大学中法中心大楼(地下1层地上5层,框架结构,部分钢结构)设计cad全套建筑施工图(含设计说明,户内模型图)-图六






































